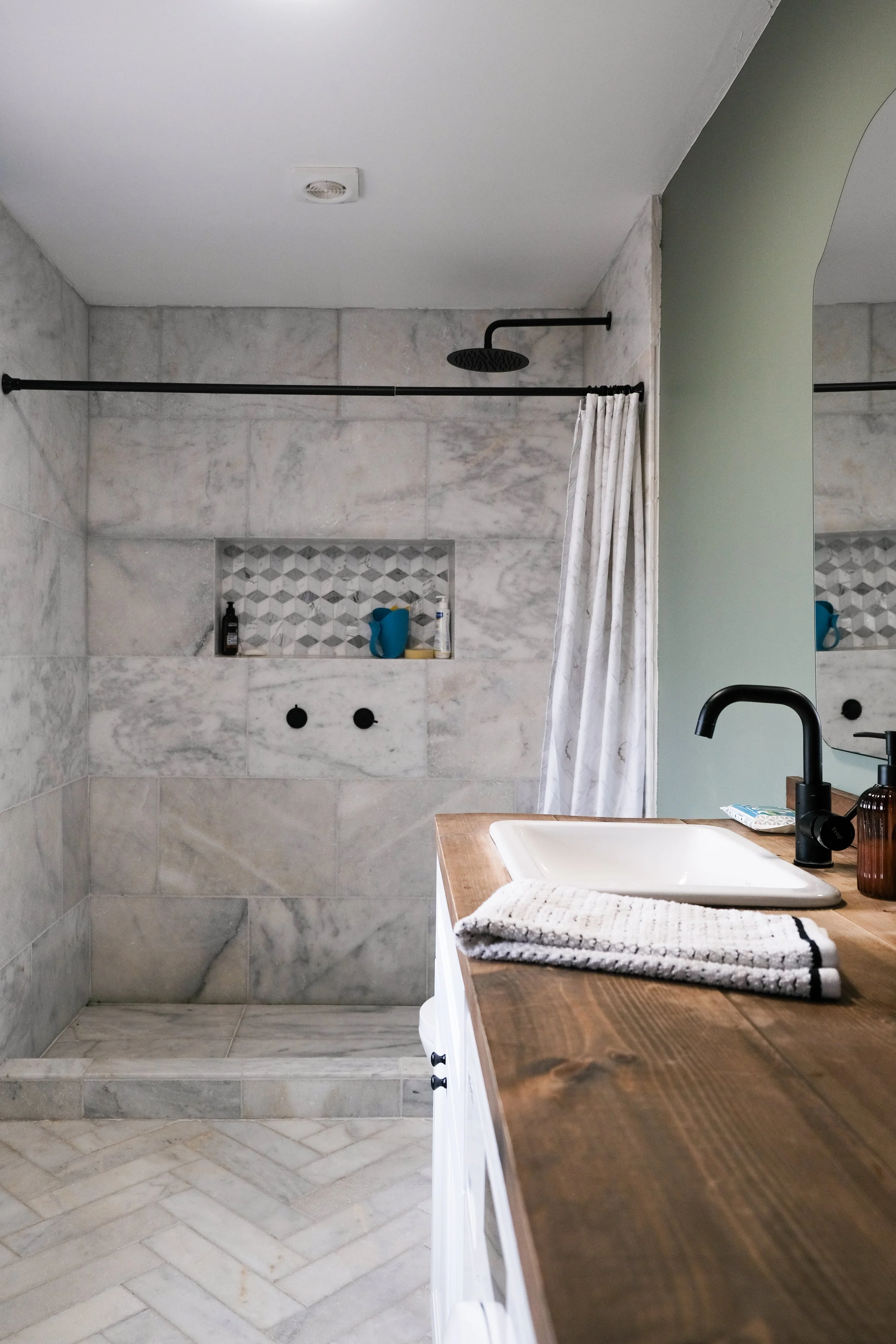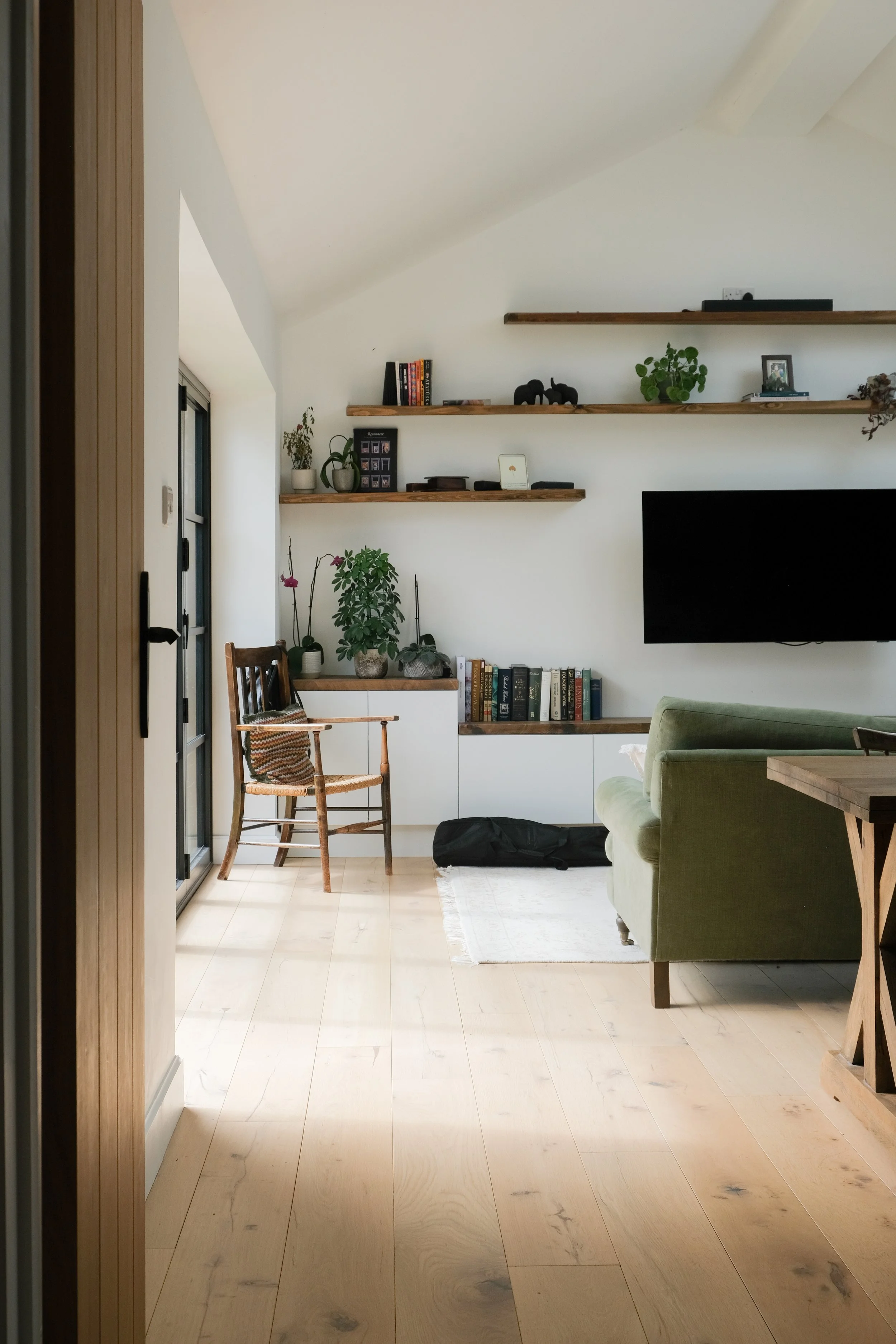
Bungalow Refurbishment & Extension
Location: Girton, Cambridge
Project Type: Single-storey rear extension with full internal bungalow reconfiguration and refurbishment
Completion: 2022
Status: Completed
Project Overview
Situated in the village of Girton on the outskirts of Cambridge, this project involved the full reconfiguration and refurbishment of an existing bungalow, complemented by a single-storey rear extension. The brief called for the transformation of an outdated property into a modern, comfortable, and functional home that could support both family life and flexible working.
From the outset, our design approach focused on enhancing spatial flow, maximising natural light, and improving the home’s thermal performance. The new open-plan living area creates a strong visual and physical connection to the rear garden, providing a bright and versatile space for family gatherings and day-to-day living.
Working closely with the client, we reimagined the interior layout to accommodate a dedicated home-working area, improving the practicality of the home for modern lifestyles. Material choices were guided by warmth, simplicity, and longevity, ensuring the completed home feels both contemporary and inviting.
Navigating the planning process required a careful balance between design ambition and policy compliance, with attention given to respecting local character and ensuring the extension’s form and materials complemented the surrounding context.
The project was delivered to a high standard and the new design has completely revitalised the property. The result is a bright, energy-efficient, and family-oriented home that meets the client’s needs today and well into the future.

















