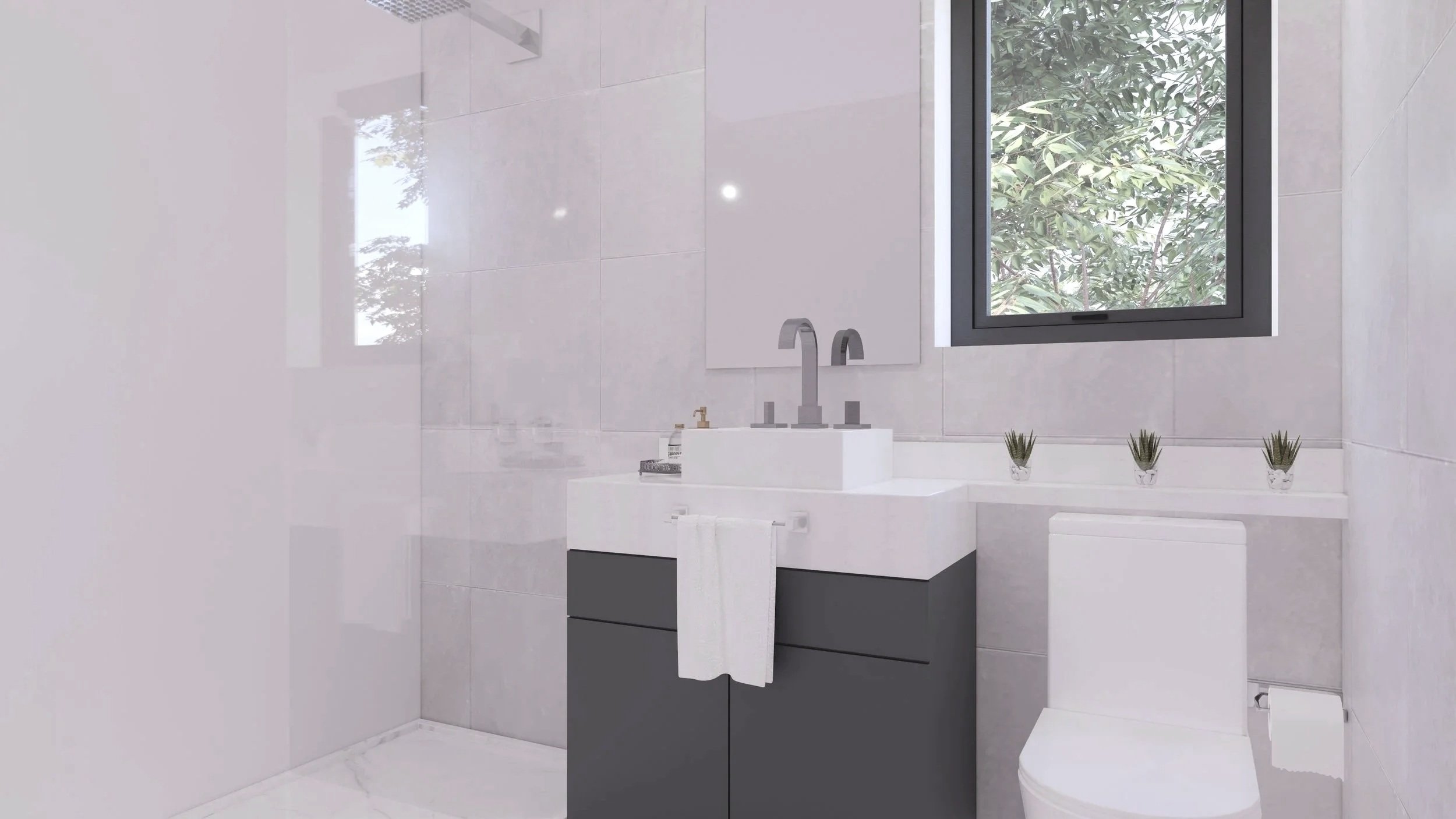
Detached 5 Bedroom New build Home
Location: Impington, Cambridge
Project Type: Demolition of existing bungalow and proposed new build home
Completion: 2022
Status: Completed
Project Overview
Located in the village of Impington on the outskirts of Cambridge, this project involved the demolition of an existing bungalow and the creation of a bespoke new-build family home. The design was driven by the clients’ vision to create a long-term residence that could adapt to multi-generational living, offering both space, practicality and flexibility for a growing family.
TEREYN Architects worked closely with the clients to design a home that balances modern living standards with sensitivity to the surrounding village character. The new dwelling features generously proportioned family areas, dedicated home working spaces, and well-connected private and communal zones, ensuring the house meets the needs of day-to-day life while futureproofing it for evolving family dynamics.
Navigating the planning process required a measured and collaborative approach, ensuring the proposals respected the local context and complied with both Cambridge Local Plan (2018) and National Planning Policy Framework design principles. By maintaining dialogue with planning officers throughout, the design evolved to reflect both the aspirations of the client and the architectural language of the surrounding streetscape.
A clear design strategy also ensured that the project remained within budget, balancing ambition and practicality. The result is a thoughtfully designed home that captures light, flow, and comfort while maximising the site’s potential.
The completed new-build home delivers a significant upgrade in energy performance, spatial quality, and functionality, a modern, efficient, and timeless family home that reflects TEREYN Architects’ commitment to design excellence and client care.













