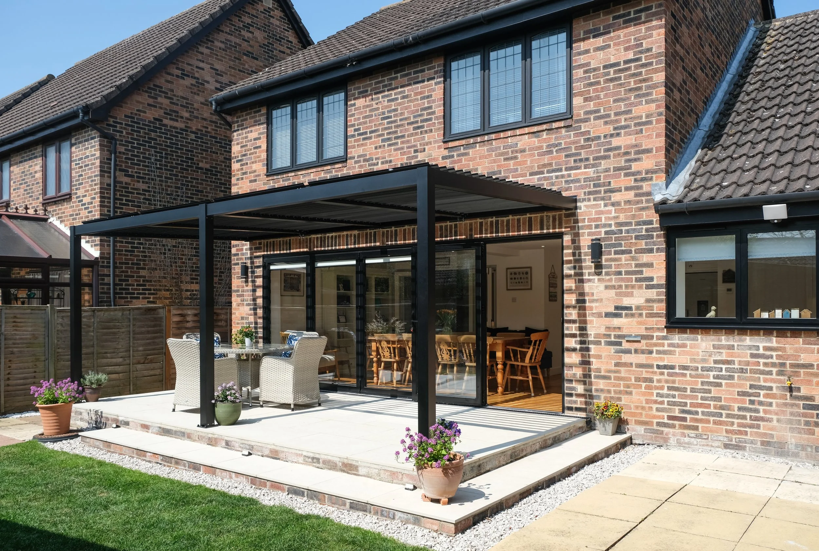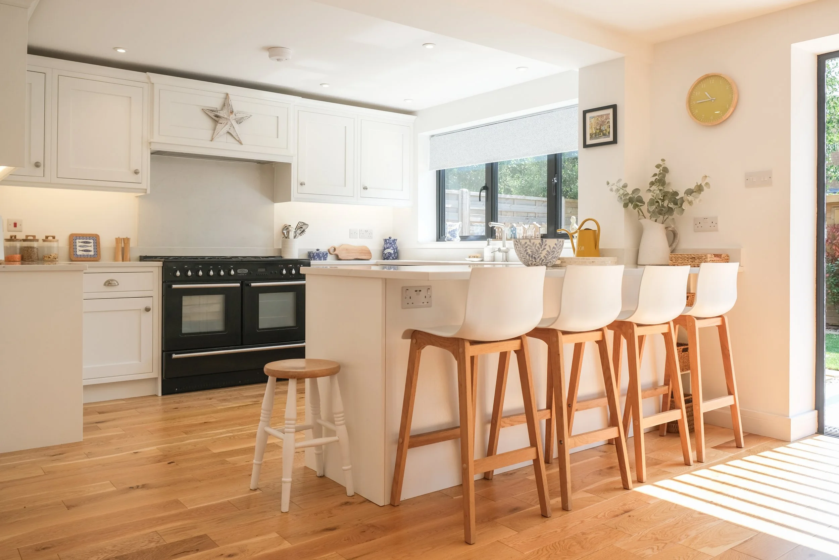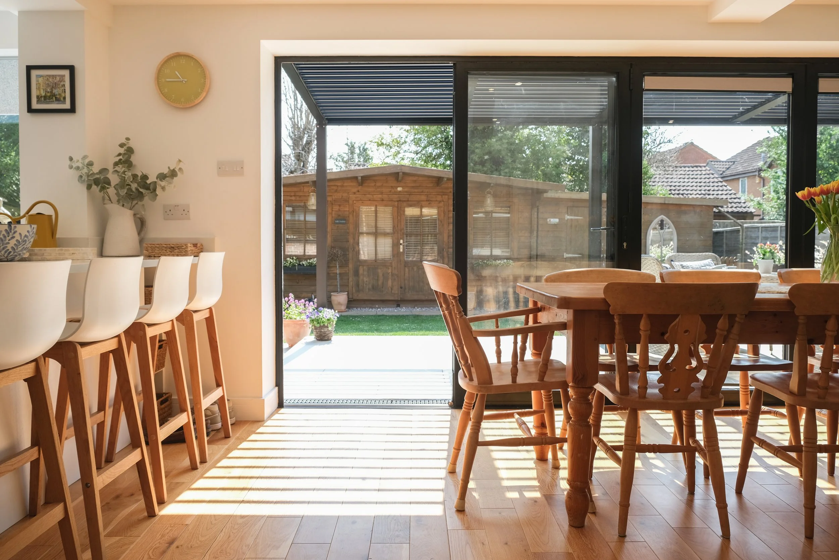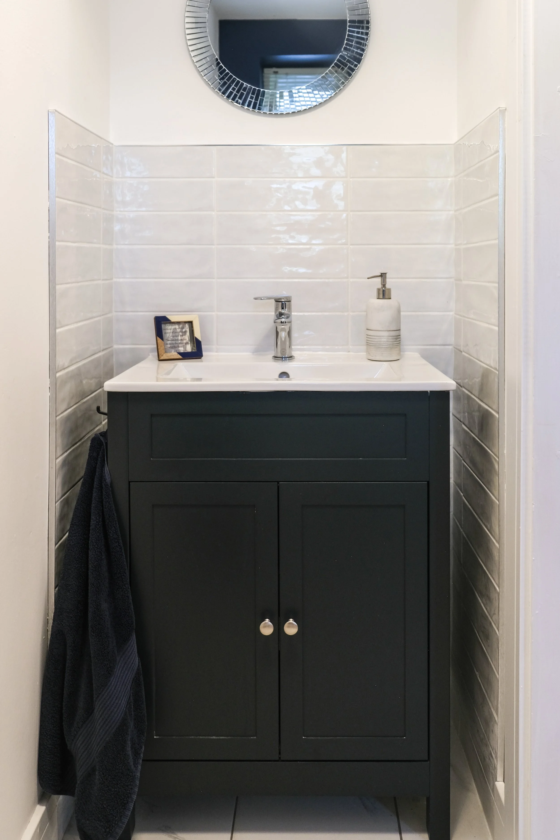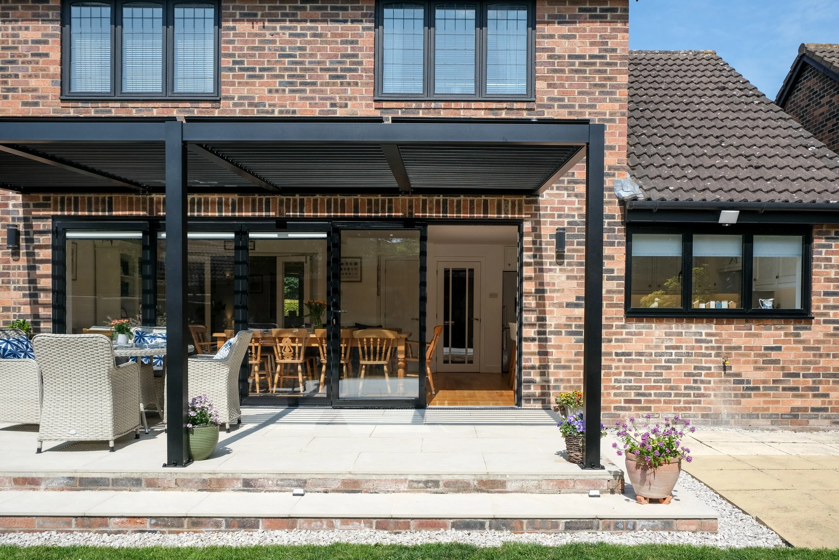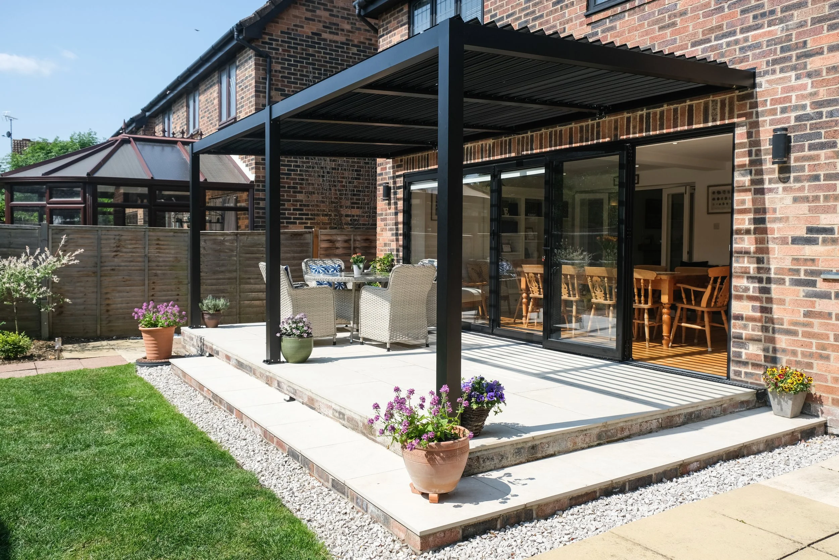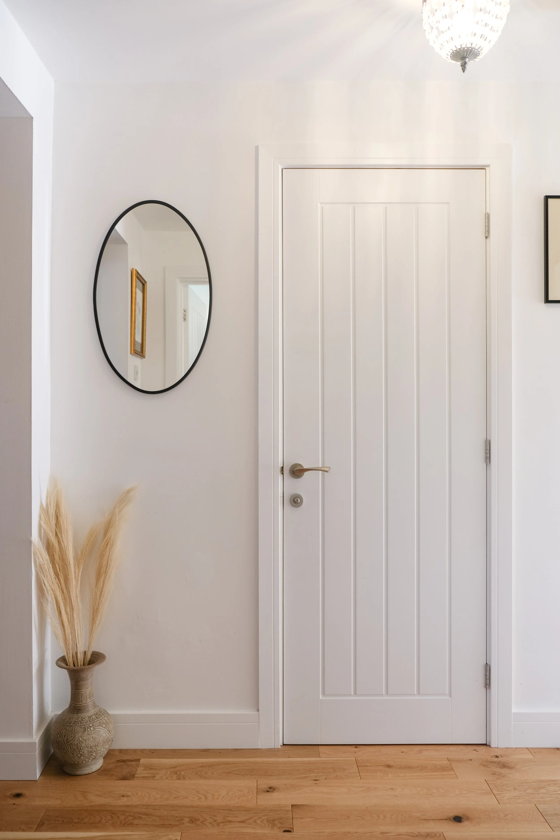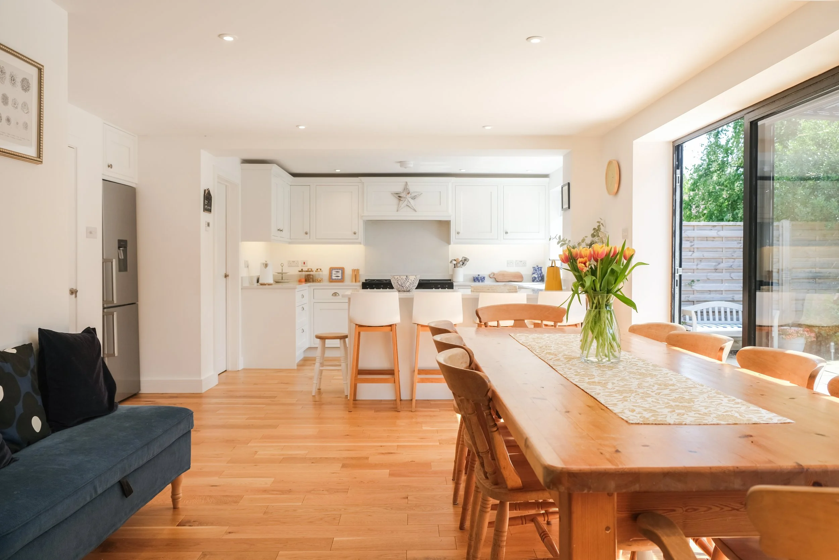
Open-plan Kitchen/Dining & Ground Floor Refurbishment
Location: Milton, Cambridge
Project Type: Removal of existing conservatory and full ground floor refurbishment / reconfiguration
Completion: 2023
Status: Completed
Project Overview
This full ground floor refurbishment in Milton, Cambridge, demonstrates how strategic design can completely transform a dated 1980s property into a modern, flexible family home, without the need for a full extension. By reconfiguring existing spaces and integrating the home with its garden, an open and more useable space has been created for family gatherings and everyday living.
The detached home had remained largely unchanged since its construction in the 1980s. With compartmentalised rooms and an outdated conservatory, the layout no longer suited the lifestyle of a growing, multi-generational family. The property, however, offered significant potential for transformation within its existing footprint.
Our clients wanted a home designed around family and togetherness — a place to host their children, grandchildren, and friends. They sought open, adaptable living areas that encouraged interaction and connection, extending seamlessly into the garden for summer entertaining and outdoor dining.
At first, the brief involved adding a single-storey rear extension to create the desired open-plan layout. However, through careful spatial planning, TEREYN Architects demonstrated that the same goals could be achieved by optimising the existing internal layout, saving the client considerable cost and disruption.
The removal of the outdated conservatory opened the rear elevation, allowing natural light to flood the main living spaces. The existing concrete base was repurposed as a new patio, complete with an aluminium pergola to create a comfortable outdoor entertaining area.
The completed design delivers a bright, functional and social home perfectly suited to modern family life. The open-plan ground floor encourages connection between the kitchen, dining, and living spaces, while large openings to the garden enhance the sense of flow and openness.
Externally, the new patio and pergola create a natural extension of the home, ideal for family meals, barbecues, and relaxed summer evenings.
By reimagining rather than extending, TEREYN Architects delivered a cost-effective and sustainable solution that redefined how the clients live and use their home. The result is a contemporary, family-focused home that will continue to adapt with its occupants for years to come.

